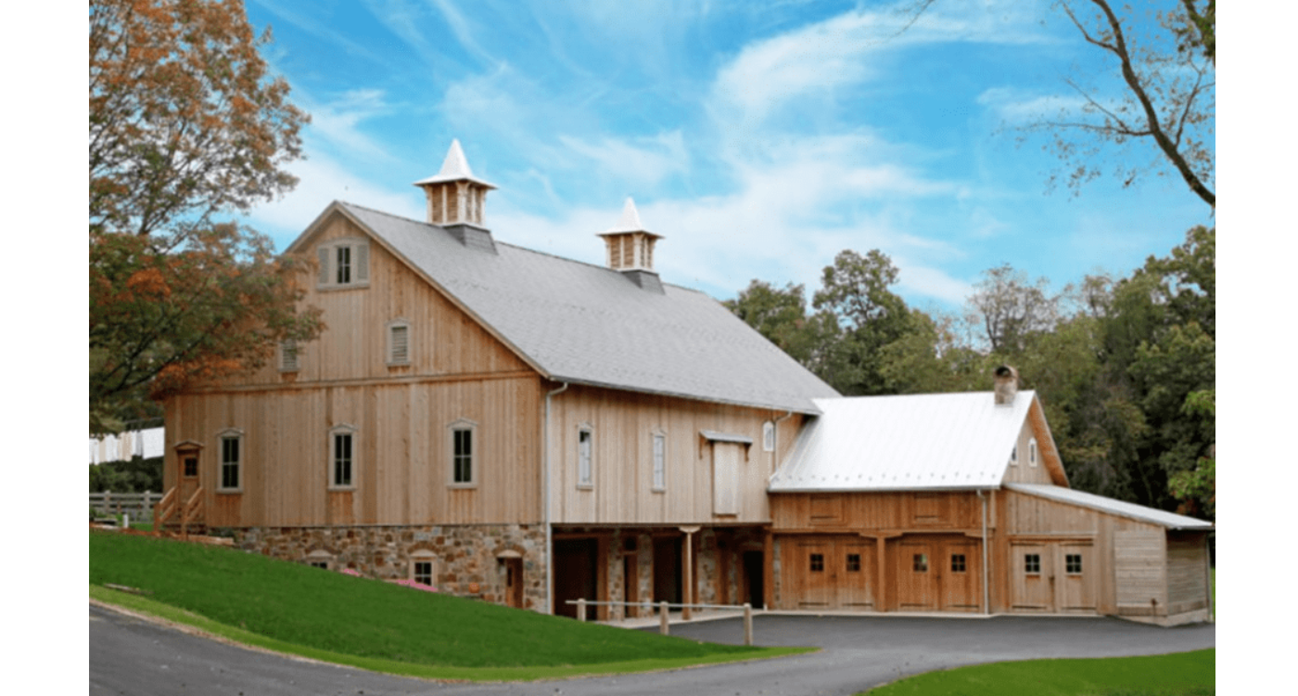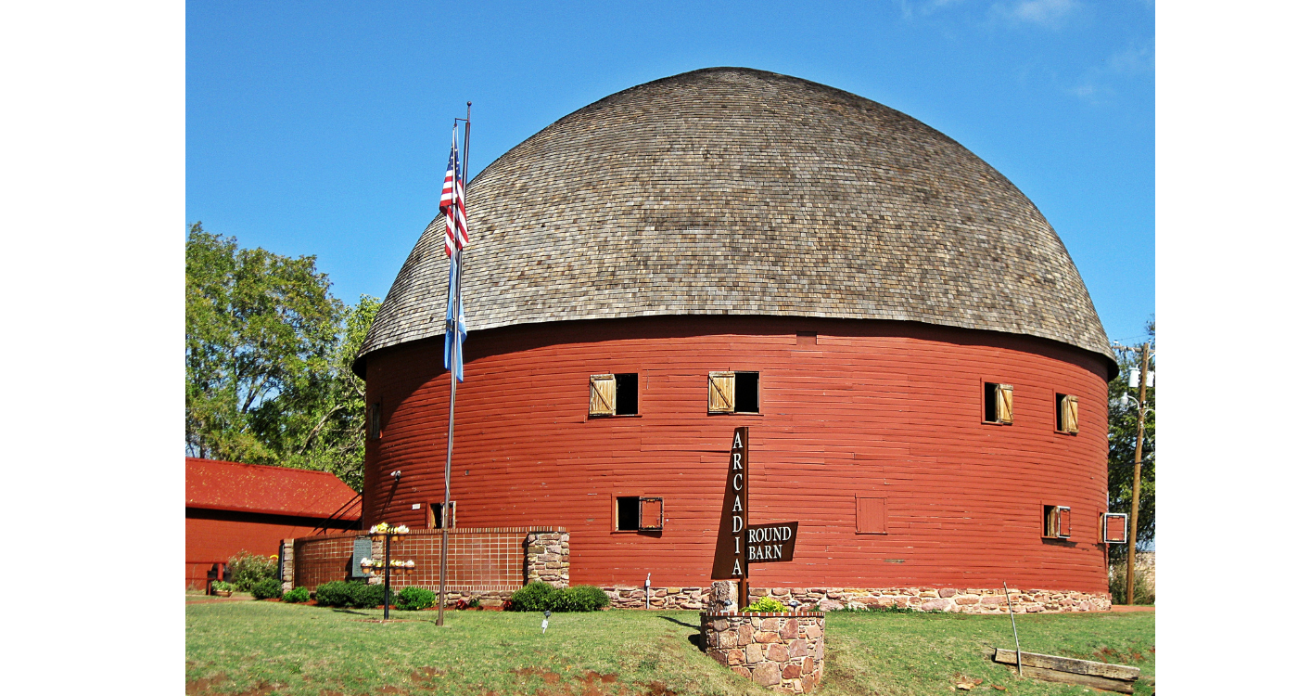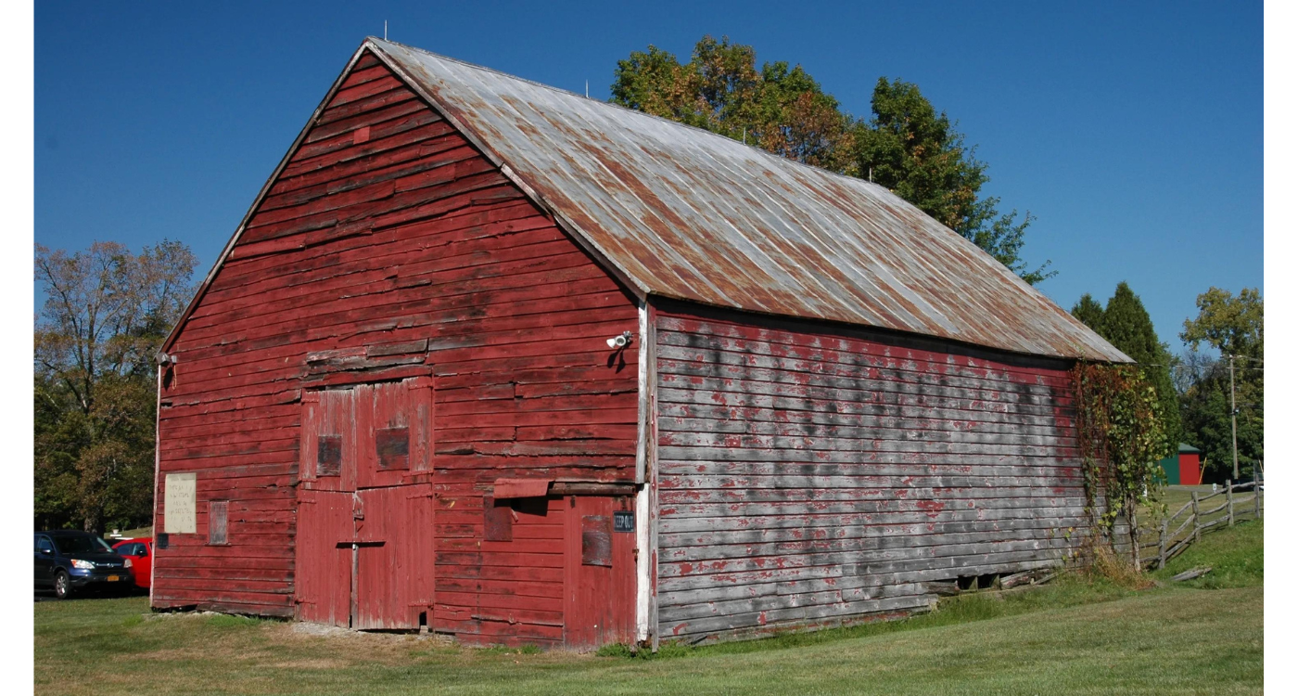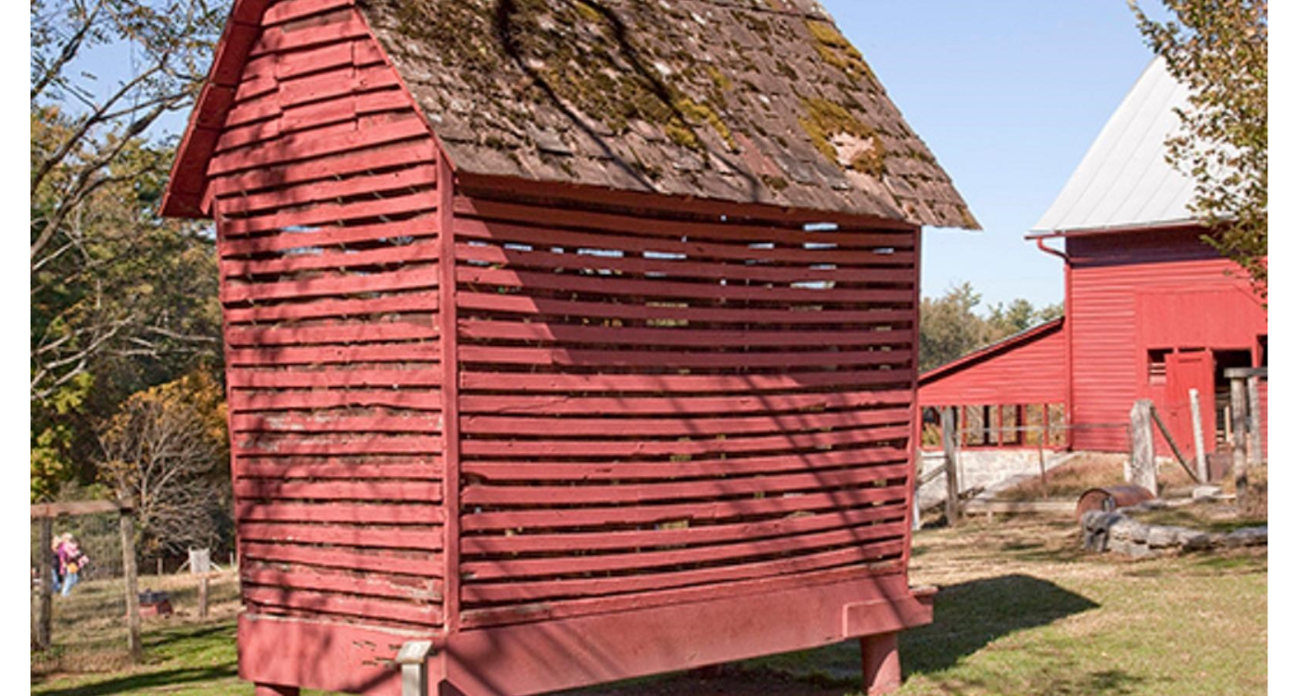Barns, with their rustic charm and practical design, have played a vital role in agriculture and rural life for centuries. These iconic structures have evolved over time, adapting to various needs and preferences. If you’re a barn enthusiast or considering building your own barn, it’s essential to understand the different barn styles available and their unique features. In this guide, we’ll explore some of the top barn styles, their histories, and the features that make them stand out.
Unveiling Barn Styles: A Delight for Barn Enthusiasts
Gable Barn

Gable barns are the quintessential barn style recognized by their triangular roofline, resembling an “A” shape. They feature a central aisle, providing a spacious, well-ventilated area within. These barns are incredibly versatile and find use in various applications, including livestock housing, hay storage, and equipment storage.
Features
– Triangular Roofline: The most distinctive feature of the gable barn is its iconic triangular roof, which offers ample headroom and a classic barn appearance.
– Central Aisle: The central aisle runs the length of the barn, allowing for easy movement and providing excellent ventilation.
– High Loft Space: Gable barns often have a high loft space under the roof, perfect for storing hay, straw, or other materials.
– Large Sliding Doors: Typically, gable barns are equipped with large sliding doors that facilitate the movement of livestock and machinery in and out of the barn.
Monitor Barn
Monitor barns feature a unique gambrel roof with a raised center section that creates an elevated central aisle. This design not only provides additional ventilation and natural light but also offers extra usable space within the barn. Monitor barns are particularly popular for livestock housing, especially in dairy and beef barns, as well as horse barns.
Features
– Gambrel Roof with Raised Center Section: The gambrel roof design enhances space utilization while the raised center section adds headroom and extra ventilation.
– Central Aisle: Monitor barns have a central aisle that runs the length of the barn, making it convenient for various purposes.
– Ventilation Windows: These barns often have ventilation windows or cupolas in the raised section, ensuring proper air circulation.
– Spacious Loft Space: Monitor barns provide a spacious loft area beneath the raised center, ideal for storing hay or other materials.
Bank Barn

Bank barns are distinct in that they are built into a hillside or embankment, offering access to different levels. This design allows them to accommodate both livestock and storage needs. Bank barns are particularly popular in regions like Pennsylvania and the northeastern United States.
Features
– Multi-Level Design: Bank barns feature a multi-level design, with the upper level often used for livestock and the lower level for storage.
– Drive-In Access to Lower Level: One of the unique features of bank barns is their drive-in access to the lower level, which makes loading and unloading of materials convenient.
– Loft Space for Hay and Grain Storage: These barns frequently include loft spaces for storing hay, grain, and other agricultural supplies.
– Regional Variations in Design: Bank barns may exhibit regional variations in their design, reflecting local preferences, climate considerations, and available materials.
Pole Barn
Pole barns are known for their simplicity and cost-effective construction. They are characterized by an open interior space supported by vertical posts (poles) that also serve as the framework for the roof and walls. These barns offer versatility and ease of customization, making them suitable for various purposes.
Features
– Open Interior Space: Pole barns have an open interior space with no need for load-bearing walls, providing flexibility for different uses.
– Flexibility and Easy Customization: They are highly customizable, allowing for adjustments according to specific needs, whether it’s for livestock housing, storage, or other purposes.
– Quick Construction: Pole barns are known for their rapid construction, making them a practical choice for projects with tight timelines.
– Various Cladding Options: These barns can be clad with a variety of materials, including metal, wood, or concrete panels, to suit the desired aesthetics and functionality.
Round Barn

Round barns are distinguished by their circular or polygonal shape, setting them apart from the more conventional rectangular barn styles. Though less common, they offer several advantages, such as efficient space utilization and remarkable structural stability.
Features
– Efficient Space Utilization: The circular design of round barns allows for efficient space utilization, making it easier to manage both livestock and storage.
– Natural Ventilation: The curved shape often includes strategically placed windows or openings, promoting natural ventilation throughout the structure.
– Unique Aesthetic: Round barns stand out due to their unique and eye-catching aesthetic, which can be a charming addition to the landscape.
– Structural Stability: The rounded design of these barns offers notable structural stability, ensuring their longevity and resilience to the elements.
English Barn
English barns are renowned for their long and rectangular shape, characterized by a thatched roof. These barns have a rich history, often dating back centuries, and are still utilized today for various agricultural purposes.
Features
– Long, Rectangular Shape: English barns typically have a long and rectangular design, providing ample space for various agricultural functions.
– Thatched Roof: The thatched roof is a distinctive feature, and while less common today, it adds to the barn’s historical charm.
– Timber-Framed Construction: English barns are often constructed with a timber frame, showcasing traditional craftsmanship.
– Historic Significance: These barns carry significant historical value, reflecting the agricultural heritage of the regions where they are found.
Dutch Barn

Dutch barns are recognized by their unique roofline, featuring two overhangs that extend down the sides of the barn. This design provides additional shelter for livestock and equipment, making them practical for various agricultural purposes.
Features
– Overhanging Roofline: Dutch barns have a roofline that overhangs on both sides, creating additional sheltered space beneath.
– Timber-Framed Construction: Like many traditional barns, Dutch barns often feature timber-framed construction, showcasing craftsmanship and durability.
– Efficient Space Utilization: The overhanging roof design allows for efficient use of space, making them versatile for different agricultural needs.
– Historic Significance: Dutch barns are not only functional but also carry historical significance, representing a piece of agricultural heritage.
Tobacco Barn
Tobacco barns are tall and narrow structures designed for drying tobacco leaves after they’ve been harvested. They feature slatted walls that provide ample air circulation, a crucial factor in the drying process.
Features
– Tall, Narrow Shape: Tobacco barns are typically tall and narrow, allowing for efficient hanging of tobacco leaves.
– Slatted Walls: The barn’s walls are designed with slats, ensuring proper air circulation for the drying process.
– Ventilation Windows: These barns often feature ventilation windows, helping to regulate airflow and temperature during the drying process.
– Historic Significance: They hold historical importance, reflecting the agricultural practices associated with tobacco cultivation.
Corn Crib

Corn cribs are small, raised structures designed for the storage of corn. They are often built with open slats to allow for air circulation and prevent pests from accessing the stored corn.
Features
– Small, Raised Structure: Corn cribs are compact and raised above the ground, providing protection for the stored corn.
– Open Slats: The walls of corn cribs are designed with open slats, ensuring proper ventilation and preventing moisture buildup.
– Ventilation Windows: Many corn cribs incorporate ventilation windows to maintain a dry and pest-free environment for corn storage.
– Efficient Storage for Corn: These structures are optimized for the efficient storage of corn, a valuable agricultural commodity.
Hayloft
Haylofts are the upper levels of barns specifically used for the storage of hay. They are often accessible via a ladder or staircase and play a crucial role in preserving and providing easy access to animal feed.
Features
– Upper Level of a Barn: Haylofts are situated on the upper level of barns, keeping the stored hay separate from livestock or equipment.
– Used to Store Hay: Their primary purpose is to store hay, ensuring a readily available food source for animals.
– Accessed by Ladder or Staircase: To reach the hayloft, a ladder or staircase is typically used, providing ease of access for loading and unloading hay.
– Functional for Animal Feeding: The hayloft’s location allows for convenient access to hay, a staple food source for many livestock species.
These barn styles, each with their unique features and historical significance, contribute to the rich tapestry of agricultural heritage around the world.
Conclusion
Barns come in a variety of styles, each with its own history, features, and advantages. Whether you’re a barn enthusiast or considering building a barn for practical purposes, understanding these different styles can help you make informed decisions about your project. From the iconic gable barn to the unique round barn, each style offers a blend of functionality and aesthetics that has evolved to meet the needs of different times and places. As you explore the world of barns, you’ll discover the rich tapestry of agricultural heritage and architectural innovation that these structures embody.








